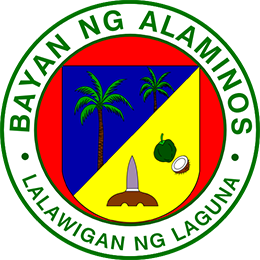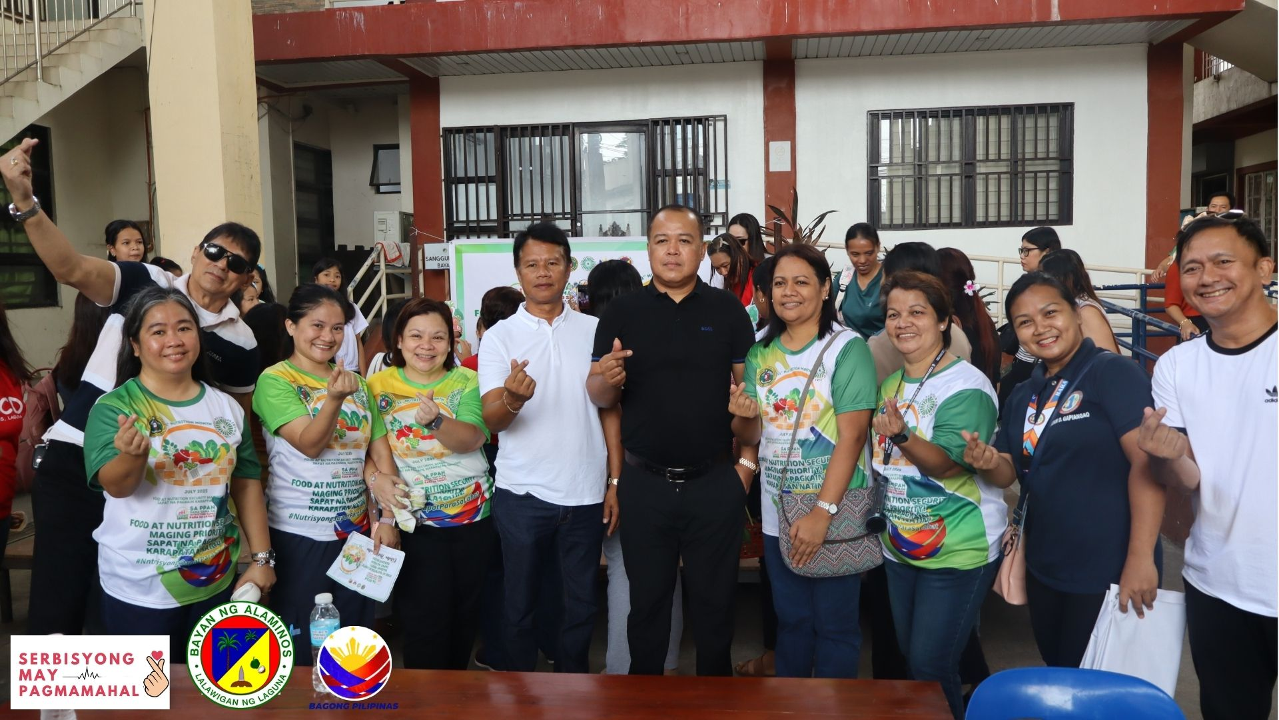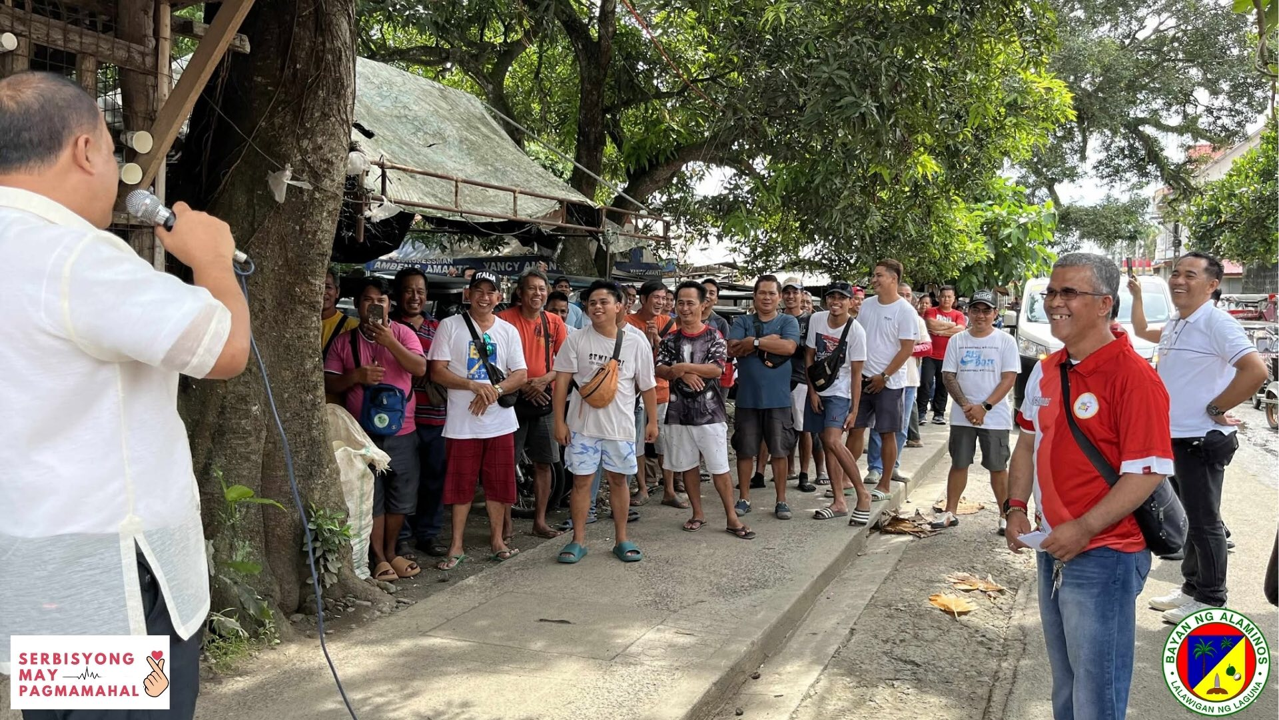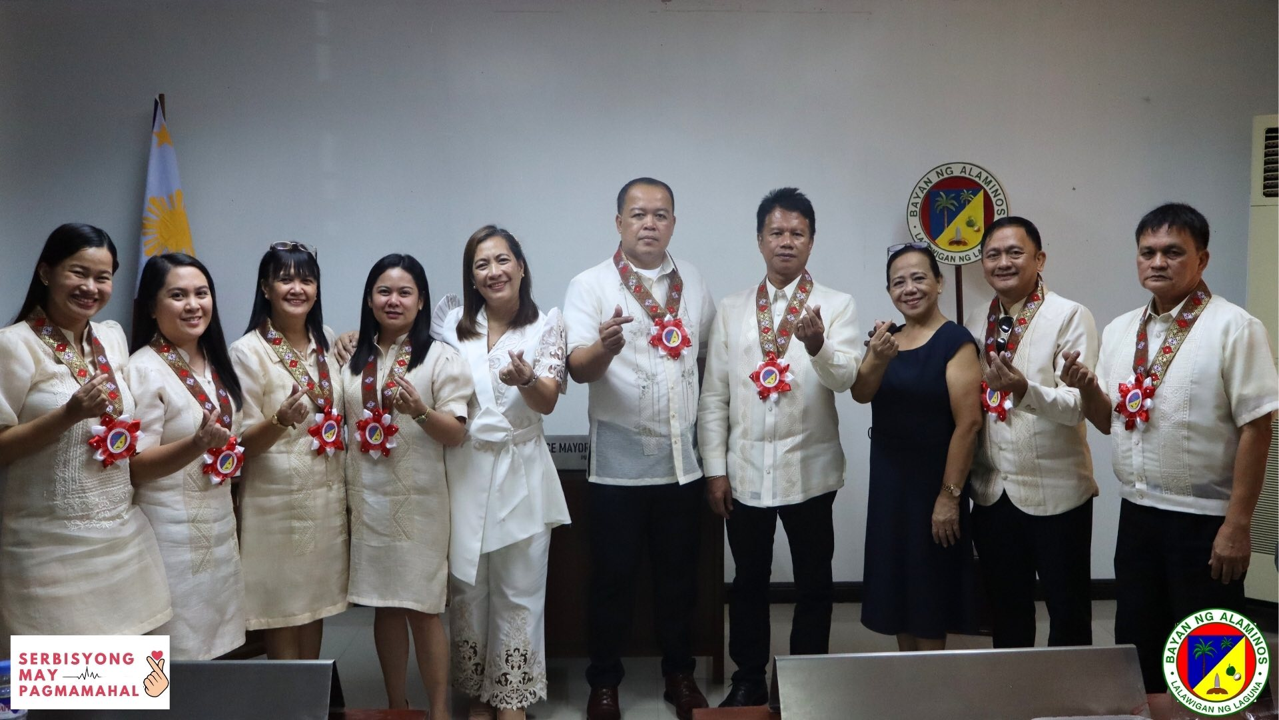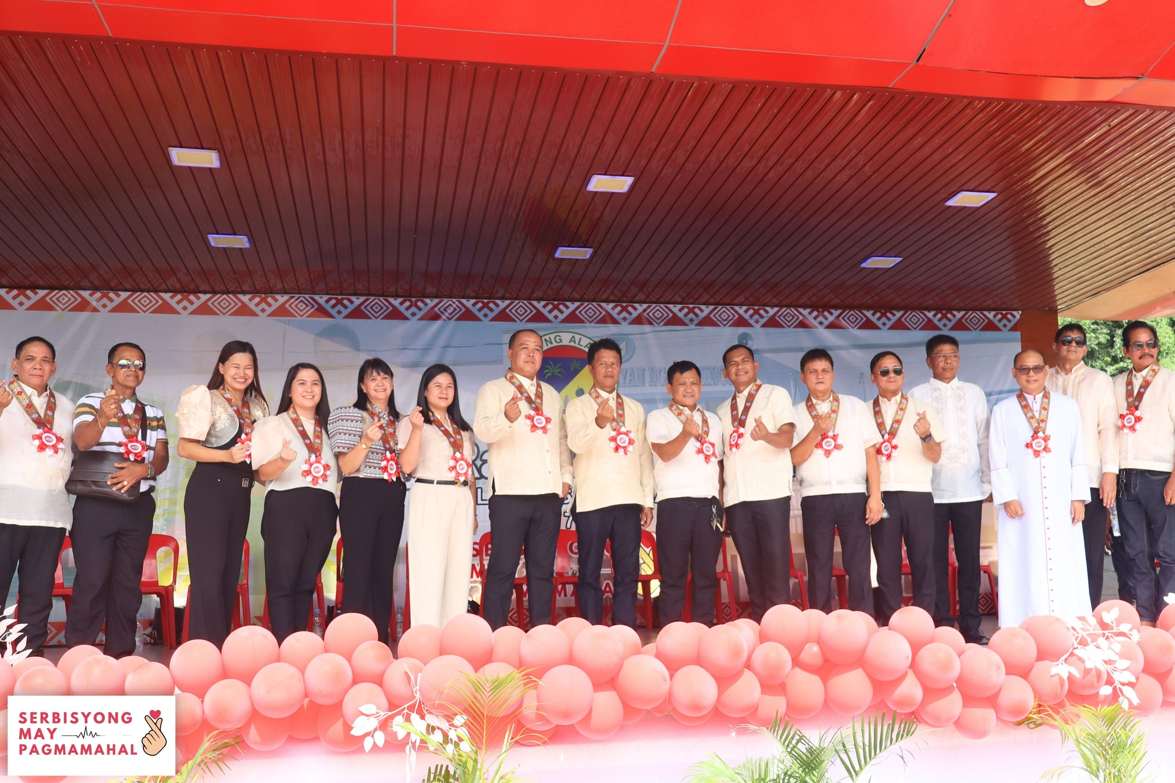Main Function
- To provide engineering services through surveys, engineering designs, feasibility studies and project management.
- To administer, coordinate and supervise the construction, maintenance, improvement and repair of engineering and public works in the Municipality of Alaminos.
- To act as Building Official to enforce the National Building Code and its Implementing Rules and Regulations. Review, evaluate and recommend changes in policies and objectives, plans and programs, techniques, procedures and practices infrastructure development and public works administers the implementation of National Building Code of the Philippines.
Municipal Engineer Section
- Initiate, review and recommend changes in policies and objectives, plan and programs, techniques, procedures and practices in infrastructure development and public works.
- Advice the Municipal Mayor on infrastructure, public works and other engineering matters.
- Administer, implement, coordinate, supervise and control the construction, maintenance, improvement and repair of roads and other engineering public works projects of the Municipality of Alaminos.
- Coordinate with other agencies, and local chief executives with regards to engineering services.
- Prepares program of works and implements the Municipal, Barangay and Public Schools Infrastructure projects.
Requirements for the preparation of program of works;
- Written request signed by the immediate supervisors and approve by our Municipal Mayor.
- Indicate the type of projects, details, scope of work, applicable cost and complete address of the project.
- Copy of approved budget from the Office of the Municipal Budget Officer.
Building Official Section
Prior to build, renovate or demolish of any form of infrastructure in Alaminos, you should first secure appropriate BO permits from the Office of the Building Official to protect human lives and properties from danger and to ensure safety, integrity and sanitation of the structures.
No person, firm or corporation, including any agency or instrumentality of the government shall erect, construct, alter, repair, move, convert or demolish any building or structure or cause the same to be done without first obtaining a building or fencing permit as the case maybe from the Building Official assigned in the place where the subject building or structure is located or the building work is to done.
Building Official may order the work to stop and prescribe the terms and/or conditions when any building work is found to be contrary to the provisions of the code and when the works allow to resume.
Permit becomes null and void if the work does not commence within one (1) year from the date of such permit, or if the building or work is suspended or abandoned at any time after it has been commenced for a period of One Hundred Twenty (120) days.
Types of Building Official Permits
- Ancillary Permits – permit forms duly signed and sealed by the corresponding professionals who prepared the documents required for Building Permit.
- Building Permit
- Electrical Permit
- Sanitary / Plumbing Permit
- Mechanical Permit
- Electronics Permit
- Accessories Permits – permits issued by Building Official for activities usually before or during the processing of the application for Building Permit.
- Fencing Permit
- Signboard / Billboard Permit
- Scaffolding Permit
- Excavation and Ground Preparation Permit
- Temporary Sidewalk Enclosure Permit
- Demolition Permit
- Occupancy Permit – permit issued by the Building Official prior to use or occupancy a building.
- Certificate of Final Electrical Inspection (CEI) permit
Annual Inspection – conduct annual inspection of all existing building / structures within the Municipality of Alaminos and keep up-to-date records of their status and issues the necessary notice of violations and certificate of Annual Inspection in pursuant to section 207 sub-sections 4 of the National Building Code of the Philippines.
Requirements for all type of permits;
- Proof of Ownership (3 sets).
- Transfer Certificate of Title (TCT) and Deed of Absolute Sale (if necessary)
- Tax Declaration
- Current Tax Receipt (updated)
- Contract of lease if the property is not owned.
- Special Power of Attorney, in case authorized representative process the permits
- Other documents for applicable permits (3 sets)
- Zoning / Locational Clearance – Municipal Planning and Development Coordinator (MPDC).
- Construction Safety and Health program – approved by Department of Labor and Employment (DOLE).
- Barangay Clearance – purpose is to permit to construct.
- Homeowners Association Clearance
- Receiving copy of BO endorsement letter from Bureau of Fire Protection (BFP).
- DPWH Clearance (if the building will construct along National Highway)
- Clearances from other government agencies.
Building Permit
For construction of any types of building / structure, the applicants should secure a building permit to the Office of the Building Official.
Technical Documents (5 sets)
- Notarized Application for Building Permit form, completely filled up with signed and sealed by professionals.
- Lot Plan
- Building Plans and details, signed and sealed by professionals, should be at least 1:100 scales.
- Photo copy of PTR and PRC ID of the professionals with specimen signature.
- Bill of Materials
- Technical Specification
- Structural Analysis (for 2 or more floors)
- Soil Boring (for 3 or more floors)
Electrical Permit
Applicants should secure the following technical documents (5 sets);
- Completely filled up Electrical Permit form, signed and sealed by professionals.
- Electrical Plans and details, signed and sealed by professionals, should be at least 1:100 scales.
- Photo copy of PTR and PRC ID of the professionals with specimen signature.
- Bill of Materials.
- Technical Specification.
Sanitary / Plumbing Permit
Applicants should secure the following technical documents (5 sets);
- Completely filled up Sanitary / Plumbing Permit form, signed and sealed by professionals.
- Sanitary / Plumbing Plans and details, signed and sealed by professionals, should be at least 1:100 scales.
- Photo copy of PTR and PRC ID of the professionals with specimen signature.
- Bill of Materials.
- Technical Specification.
Mechanical Permit
Applicants should secure the following technical documents (5 sets);
- Completely filled up Mechanical Permit form, signed and sealed by professionals.
- Mechanical Plans and details, signed and sealed by professionals, should be at least 1:100 scales.
- Photo copy of PTR and PRC ID of the professionals with specimen signature.
- Bill of Materials.
5. Technical Specification.
Electronic Permit
Applicants should secure the following technical documents (5 sets);
- Completely filled up Mechanical Permit form signed and sealed by professionals.
- Mechanical Plans and details, signed and sealed by professionals, should be at least 1:100 scales.
- Photo copy of PTR and PRC ID of the professionals with specimen signature.
- Bill of Materials.
- Technical Specification.
Fencing Permit
Applicants should secure the following technical documents (3 sets);
- Completely filled up Fencing Permit form, signed and sealed by professionals.
- Fence plan and details, signed and sealed by professionals, should be at least 1:100 scales.
- Photo copy of PTR and PRC ID of the professionals with specimen signature.
- Bill of Materials.
- Technical Specification.
Signboard / Billboard Permit
Applicants should secure the following technical documents (3 sets);
- Completely filled up Signboard / Billboard Permit form, signed and sealed by professionals.
- Lot Plan with vicinity map.
- Signboard / Billboard Plan and details, signed and sealed by professionals, should be at least 1:100 scales.
- Photo copy of PTR and PRC ID of the professionals with specimen signature.
- Bill of Materials.
- Technical Specification.
For Scaffolding, Excavation and Ground Preparation, Temporary Sidewalk Enclosure and Demolition Permit
Applicants should secure the following documents (3 sets);
- Completely filled up applied permits form, signed and sealed by professionals.
- Lot Plan with vicinity map.
- Photo copy of PTR and PRC ID of the professionals with specimen signature.
Occupancy Permit
The Applicants should secure first Occupancy Permit before use or occupancy a building with the following requirements.
Requirements for Occupancy Permit;
- Complete set of As-built Plan.
- Approved Building and Accessories Permits.
- Notarized Certificate of Completion, completely filled up with signed and sealed by professionals.
- Two (2) photos of the building (front and sides).
Certificate of Final Electrical Inspection (CEI) Permit
Requirements for CEI Permit;
- Yellow Card issued by Meralco.
- Fire Safety Inspection Certificate for Bureau of Fire Protection (BFP).
